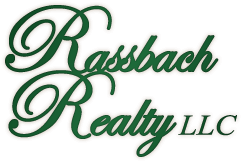|
This information is provided exclusively for consumers' personal, non-commercial use and may not be used for any purpose other than to identify prospective properties consumers may be interested in purchasing. This data is updated every business day. Some properties which appear for sale on this web site may subsequently have sold and may no longer be available. Data current as of April 26th, 2024. © 2024 Northwestern Wisconsin MLS Corporation. All rights reserved. |




